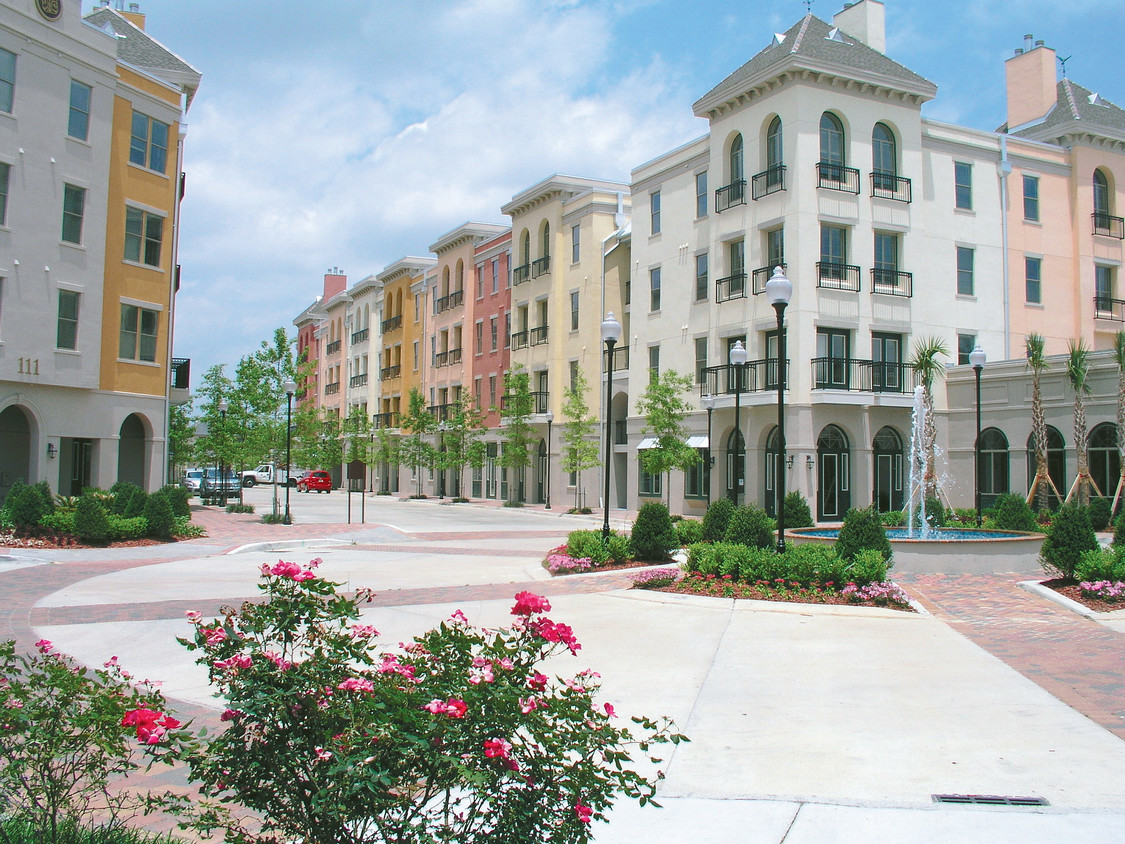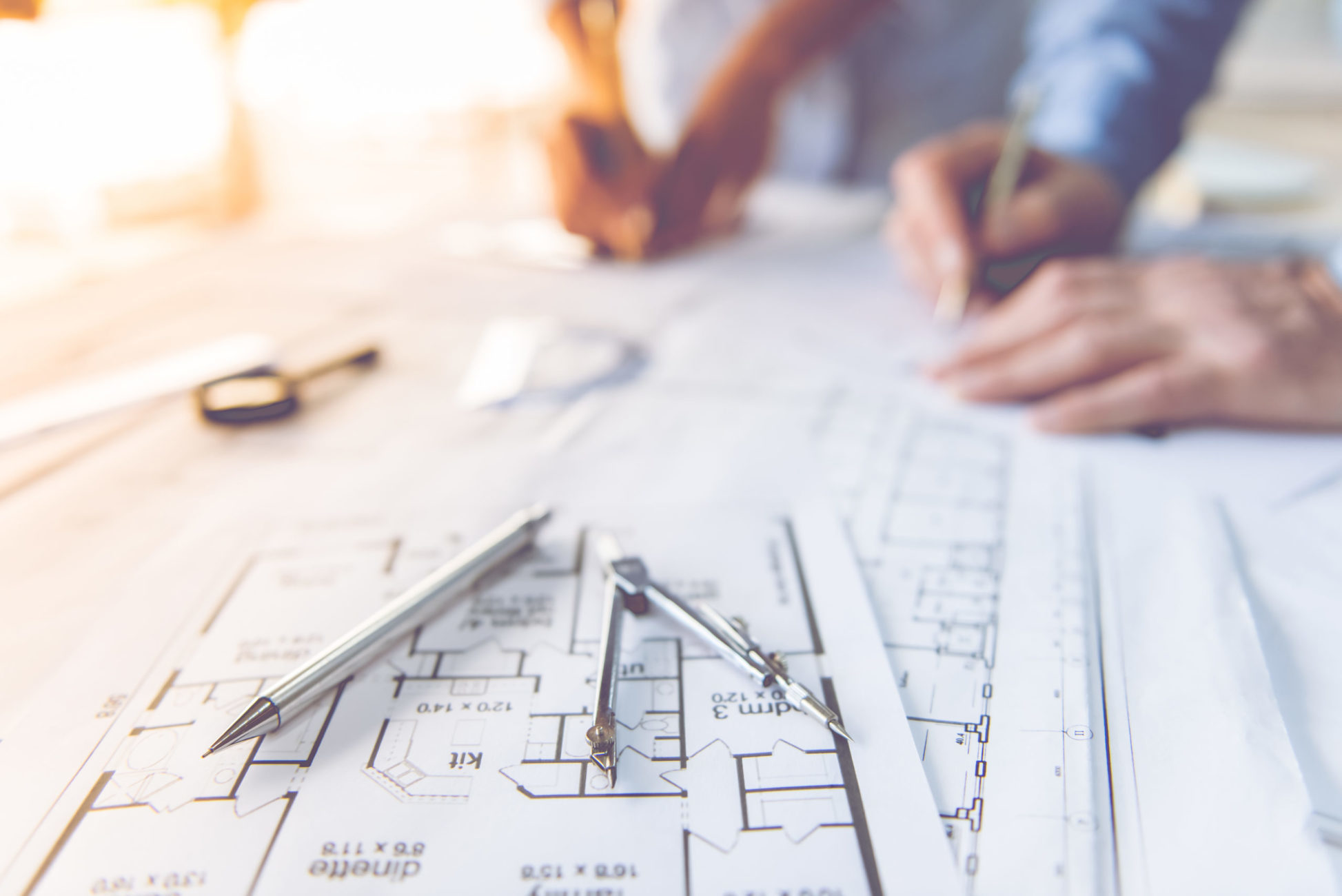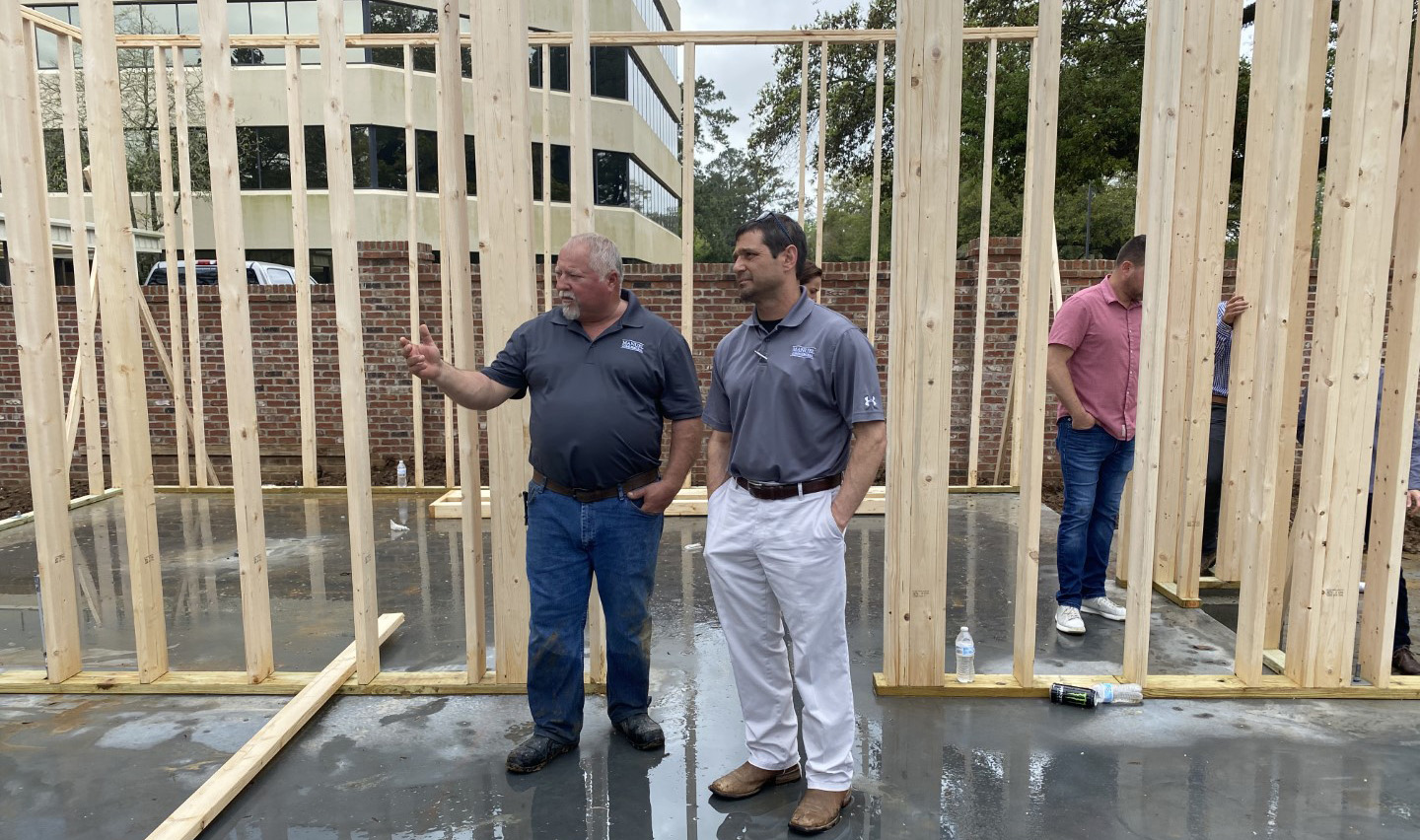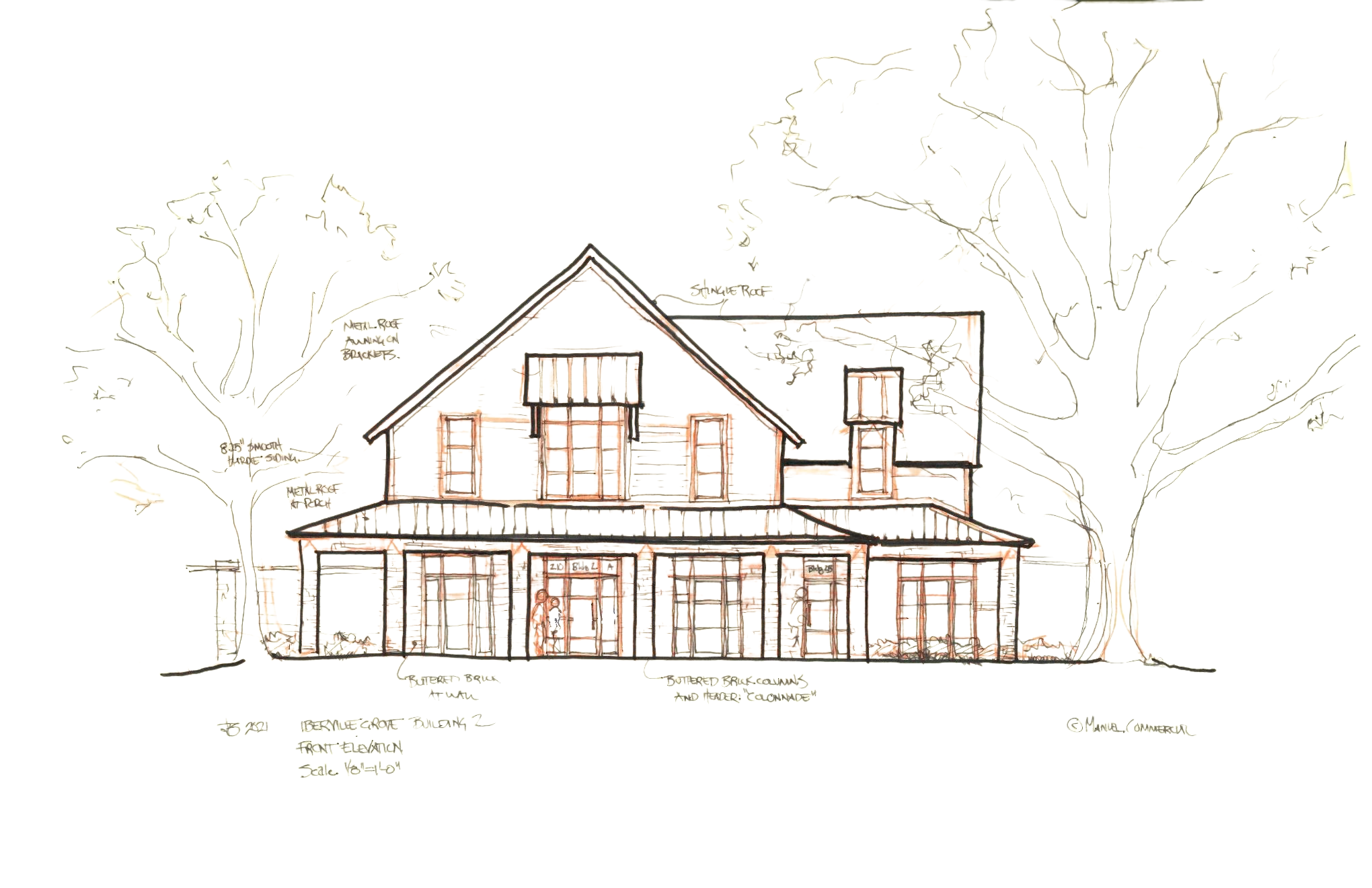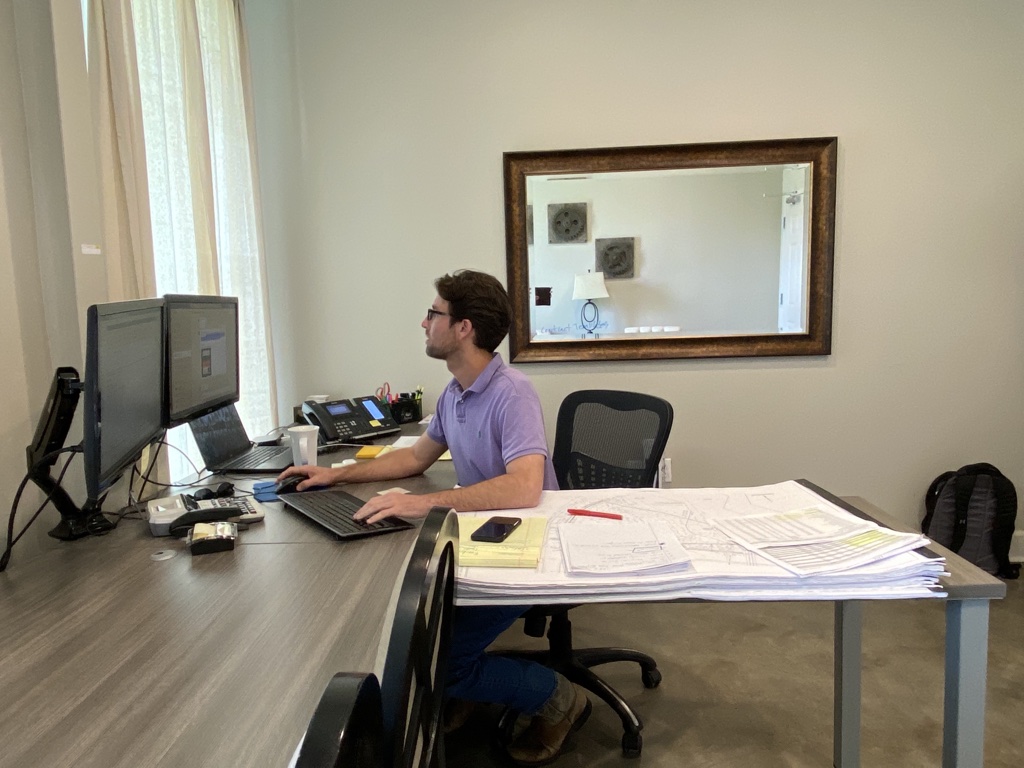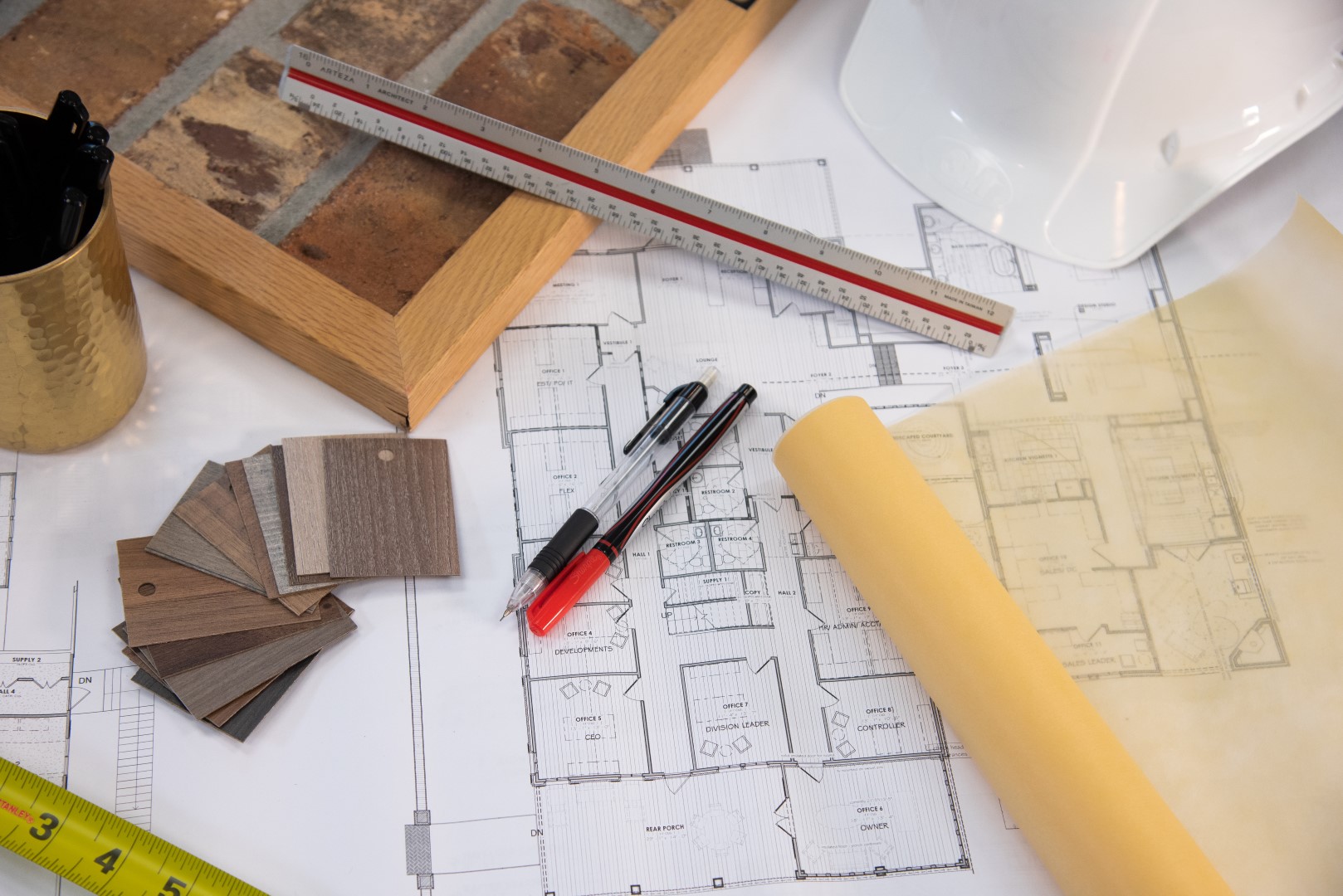Mixed-use is a term used to describe a type of urban development that combines residential, commercial, cultural, institutional, and entertainment into one cohesive space.
Continue readingThe Path To Obtaining an Architecture License – Personal Experience
Have you ever wondered what it takes to become a licensed architect? What kind of schooling is required? Read on to find out when our team became interested in Architecture and Design and the path to obtaining an Architecture license.

KEVIN STEWART, ARCHITECT, AIA
For me, it began with aptitude testing that highlighted interest in the arts and math/sciences. I loved geometry, spatial problems, and those 3-D puzzles where you take a cube and have to begin to cut blocks out of it and visualize it from different viewpoints. Architecture didn’t emerge for me as a forerunner in career path choices until a history paper Junior year, where I researched New Orleans architecture. Studying the effect of culture on design, I was hooked!

CHRIS LEGER, DESIGNER
As a child, around five years old, I was spending my days drawing houses and buildings that I would see while riding around in the back seat of my parent’s car. I would read drawing tutorial books and entered any art contest I possibly could throughout my school years. I was always told that architecture would be a great career path for me growing up, but that all took a back seat to my passion for baseball, especially during high school. It wasn’t until after hanging up the cleats playing college baseball that I decided to enroll in architecture school and pursue my second passion.
THE PATH TO LICENSURE
Any path to an architecture license requires an accredited degree from an accredited college (by NAAB). Historically a 5-year Bachelor of Architecture degree was needed. In the past two decades, many schools have converted to a 4-year Bachelor of Science in Architectural Studies with a 2-year Master of Architecture. We encourage prospective architecture students to research the school of their choice – both in-state and out.
Internship (AXP) & Examinations (ARE)
The next two portions of the licensure path can be accomplished concurrently and include roughly a 3-year internship under a licensed architect and a comprehensive 6-division examination. We would encourage an internship in whichever branch of design you’d like to concentrate in. If historical preservation interests you, find the best firm around to submit your resume. Our internships, with Abell + Crozier Architects (Kevin) and Trapolin Peer Architects (Chris), provided invaluable experience in project management and the every-day duties of an architect (this is NOT something you learn in school). The multi-division exam can be scheduled at the examinee’s discretion (in as few as three days, but not to exceed five years).
Practice & Continuing Education
Boards in each state issue architecture licenses, so the requirements could differ slightly. But in general, most states require the above steps before awarding a license to practice architecture. In the state of Louisiana, architects must practice within a licensed architectural firm. These can be large or small, teamed up with construction professionals or not. We have found great joy at Manuel Commercial, which does both architecture and construction. Not only do we get to witness our designs come to life, but we get to work in a very collaborative environment and learn from the guy in the field swinging the hammer. Another critical factor is staying sharp with learning opportunities! Our state board in Louisiana requires 12 hours of continuing education annually.
Why?
It’s a lot of work to get through architecture school, internship, and examination. The payoff for us isn’t the salary, there are many more profitable career paths, but the ability to envision something that doesn’t exist yet and facilitate its creation into the built environment. When our clients daily lives and businesses are positively affected by the spaces we design, that’s the reward!
Our Personal Experiences & Advice for Construction Industry Hopefuls
Making up for Lost Time? Get Ahead With Design-Build!
With design-build, design and construction share the responsibility of delivering the project on time, in budget, and to the desired specifications and needs of the client.
What does that look like?
The project team, made up of design and construction personnel, works simultaneously. While design is drafting the plans, construction is estimating the costs.
Together they are evaluating the best methods and materials for the specified project.
The high levels of collaboration and open lines of communication among the project team provide the best opportunity for design and construction to identify and resolve potential conflicts long before construction begins.
All of this combined reduces the project schedule, reduces the costs, and results in a hassle-free building experience!
The Role of the Project Manager
How To Get Started on a Design-Build Project
We start with a kickoff meeting where the design team meets with the client to lay out the basic requirements for the proposed building. The design team then creates a sketch based on the details provided by the client. Below are the necessary details that our designers will gather before getting started on a conceptual sketch, which is a proposed floor plan and possibly even a building elevation.
1.) Location
The client can help by providing us with the plat and restrictive covenants of the proposed building location. Researching constraints of the property, such as easements, available parking, flood zone determination, setbacks, allowed materials, and the local building code regulations, gives our design team the parameters needed to prepare a site layout of the building.
2.) Nature of the Business
The more we know about the business, the better we can design the building and layout! We need to know the objective of the building and the intended use. We are then able to determine the occupancy type, such as assembly, business, educational, industrial, mercantile, multi-family residential, and so on. The occupancy type will also affect the building code regulations. We will discuss the required spaces, size requirements of those spaces, adjacency of areas, accessibility, visibility, and privacy, which will allow us to design a functional layout!
3.) Budget
The design team can create the most cost-effective layout, depending on the requirements and objectives of the building. Budget and size may affect the recommended structural types and exterior options. Standard structural options consist of wood framing, light gauge steel, structural steel, and pre-engineered metal buildings. Standard exterior cladding options include fiber cement board, metal panel cladding, brick, and stucco, all of which vary in price and efficiency of construction.
4.) Style and Inspiration
We want to provide our clients with a new commercial building that fits their intended use and style! To do so, we want to know likes, dislikes, wants, and needs. Now is an excellent time to share inspirational images, precedents, and thoughts that can help us envision the goal!
Once we have the details, our design team will create a conceptual sketch. We will then review the conceptual sketch with the client to determine if any changes are needed. Once we have agreed upon a conceptual design, we will then provide the client with a conceptual estimate. At this point, the client will have a sketch and estimated cost, allowing them to make an informed decision to add or remove features to fit their budget. Our goal is to design and build the most economical and efficient buildings to meet the desires and needs of our clients.
Be on the lookout for our next blog to learn more! Too excited and want to know more now? Visit our website.
-Written by our Administrative Coordinator, Brittany Payne

