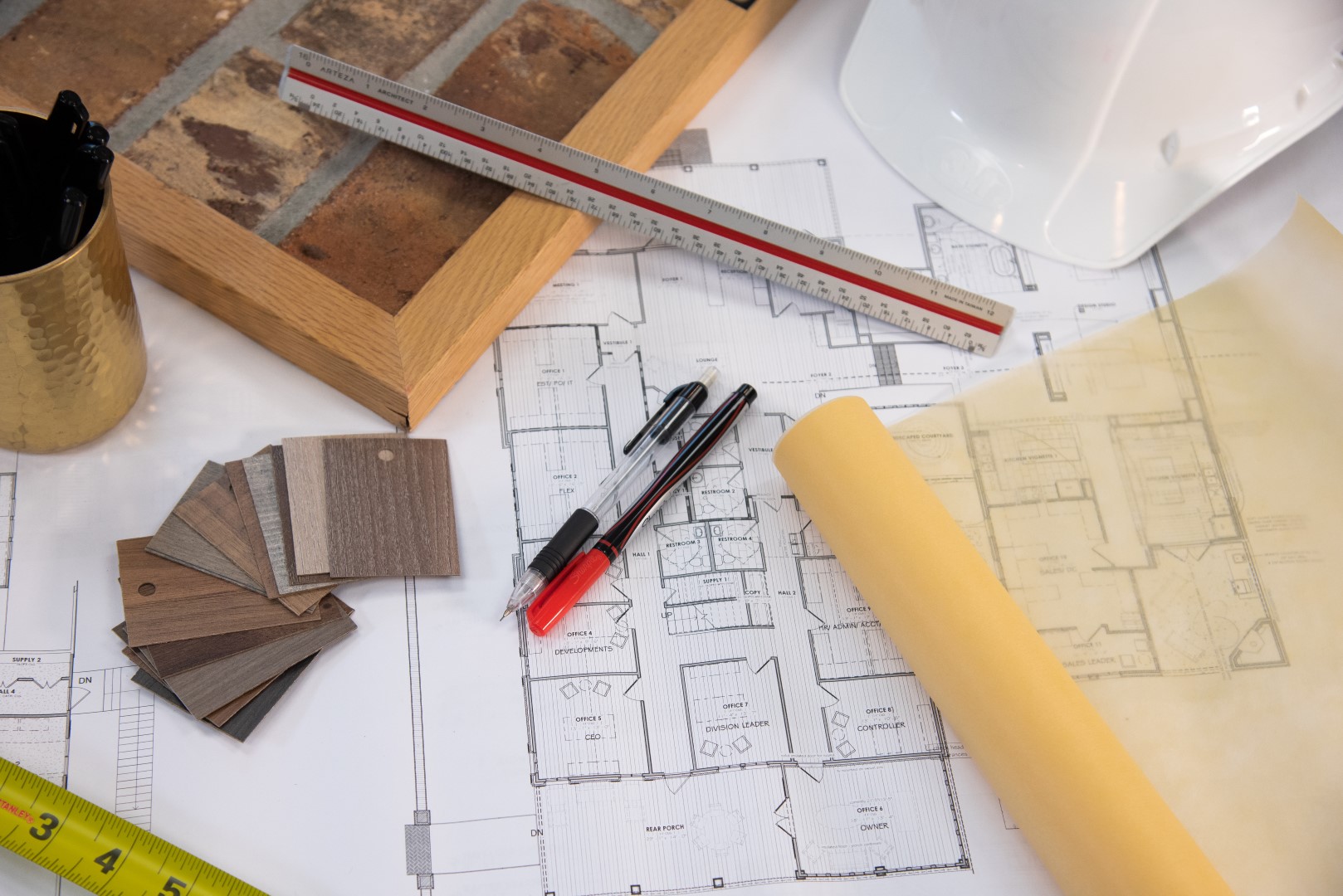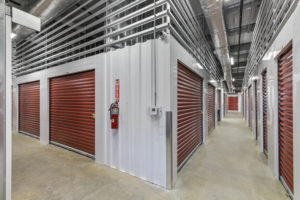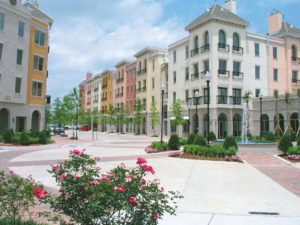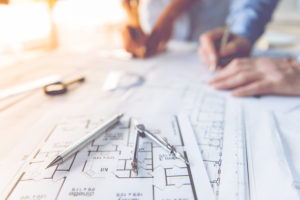We start with a kickoff meeting where the design team meets with the client to lay out the basic requirements for the proposed building. The design team then creates a sketch based on the details provided by the client. Below are the necessary details that our designers will gather before getting started on a conceptual sketch, which is a proposed floor plan and possibly even a building elevation.
1.) Location
The client can help by providing us with the plat and restrictive covenants of the proposed building location. Researching constraints of the property, such as easements, available parking, flood zone determination, setbacks, allowed materials, and the local building code regulations, gives our design team the parameters needed to prepare a site layout of the building.
2.) Nature of the Business
The more we know about the business, the better we can design the building and layout! We need to know the objective of the building and the intended use. We are then able to determine the occupancy type, such as assembly, business, educational, industrial, mercantile, multi-family residential, and so on. The occupancy type will also affect the building code regulations. We will discuss the required spaces, size requirements of those spaces, adjacency of areas, accessibility, visibility, and privacy, which will allow us to design a functional layout!
3.) Budget
The design team can create the most cost-effective layout, depending on the requirements and objectives of the building. Budget and size may affect the recommended structural types and exterior options. Standard structural options consist of wood framing, light gauge steel, structural steel, and pre-engineered metal buildings. Standard exterior cladding options include fiber cement board, metal panel cladding, brick, and stucco, all of which vary in price and efficiency of construction.
4.) Style and Inspiration
We want to provide our clients with a new commercial building that fits their intended use and style! To do so, we want to know likes, dislikes, wants, and needs. Now is an excellent time to share inspirational images, precedents, and thoughts that can help us envision the goal!
Once we have the details, our design team will create a conceptual sketch. We will then review the conceptual sketch with the client to determine if any changes are needed. Once we have agreed upon a conceptual design, we will then provide the client with a conceptual estimate. At this point, the client will have a sketch and estimated cost, allowing them to make an informed decision to add or remove features to fit their budget. Our goal is to design and build the most economical and efficient buildings to meet the desires and needs of our clients.
Be on the lookout for our next blog to learn more! Too excited and want to know more now? Visit our website.
-Written by our Administrative Coordinator, Brittany Payne





