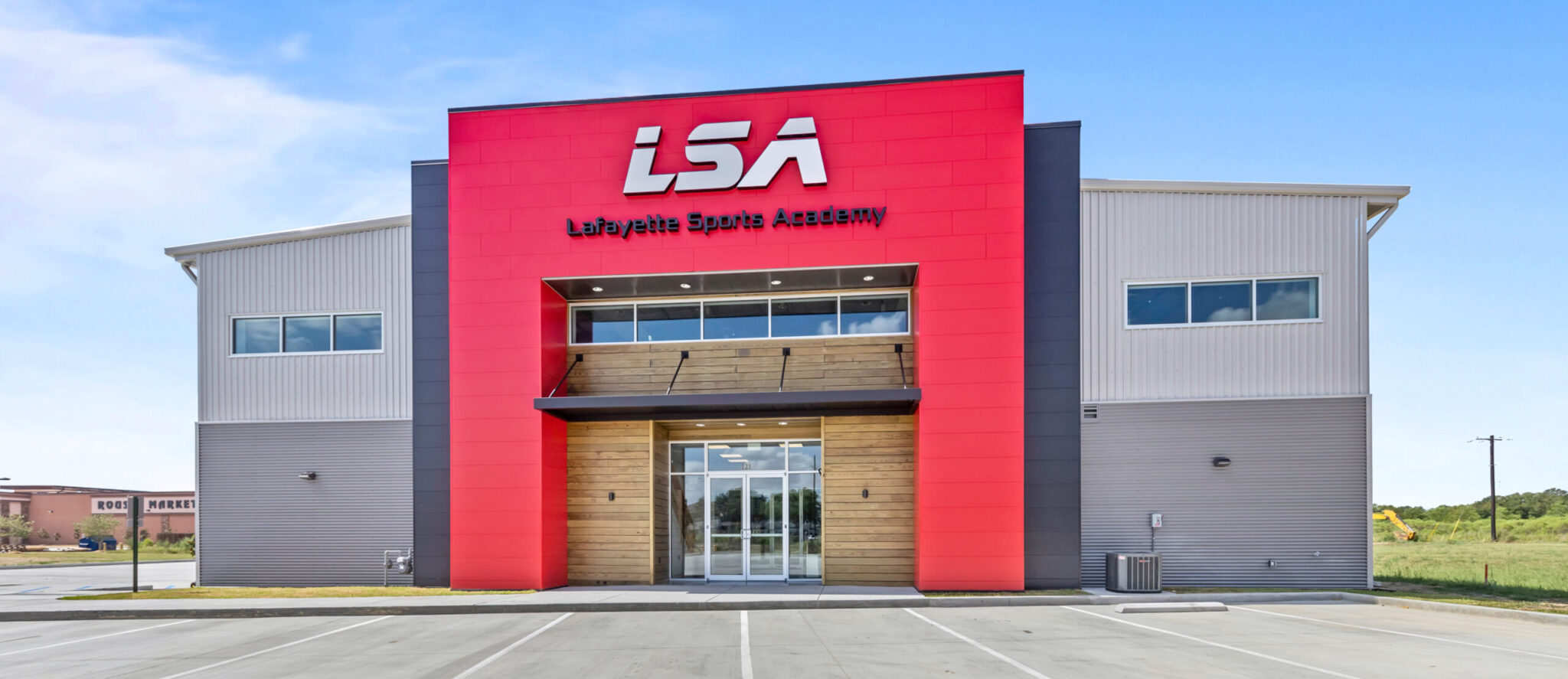Lafayette Sports Academy
121 Duhon Road
Lafayette, LA
Lafayette Sports Academy is a ground-up design-build project. This facility comprises a 7,996 sqft 1st-floor gymnasium and a 1,217 sqft viewing and fitness mezzanine, all housed within a pre-engineered metal structure.
On the 1st floor, discover in-ground trampolines, foam pits, and equipment. A functional viewing lobby and a compact office area cater to various needs. The exterior is a blend of materials, including Nichiha Siding, PDB Vertical Panels, Horizontal Corrugated panels, PBR Panels, and Horizontal Marine Grade Wood Planks at the entry.
This project embodies Manuel Commercial’s dedication to merging form and function.

