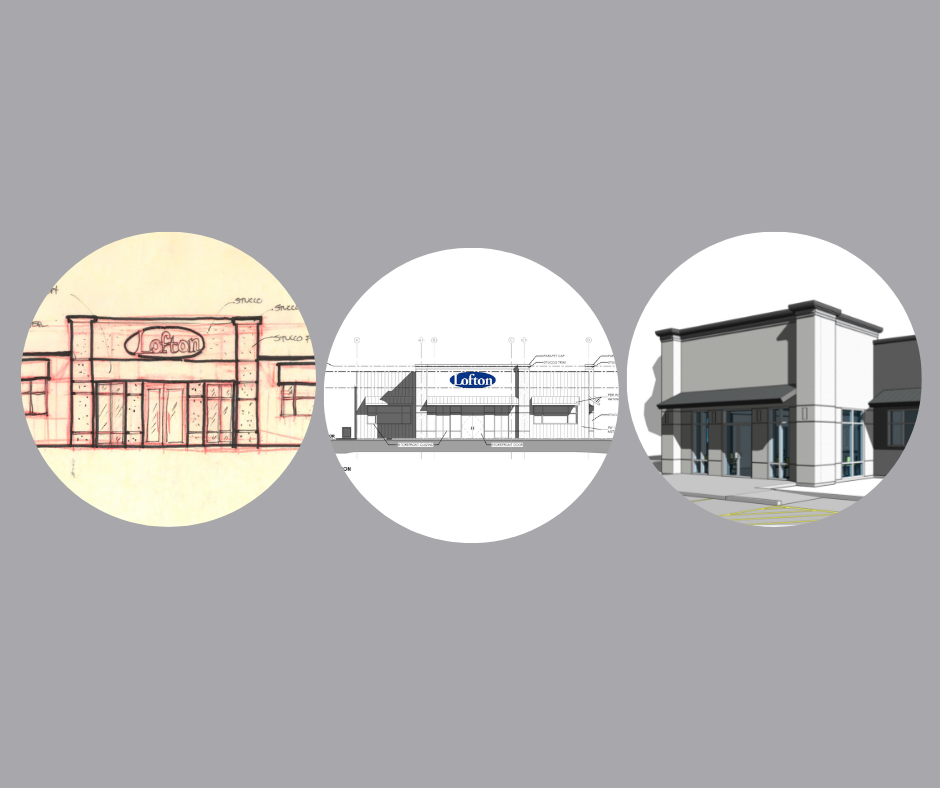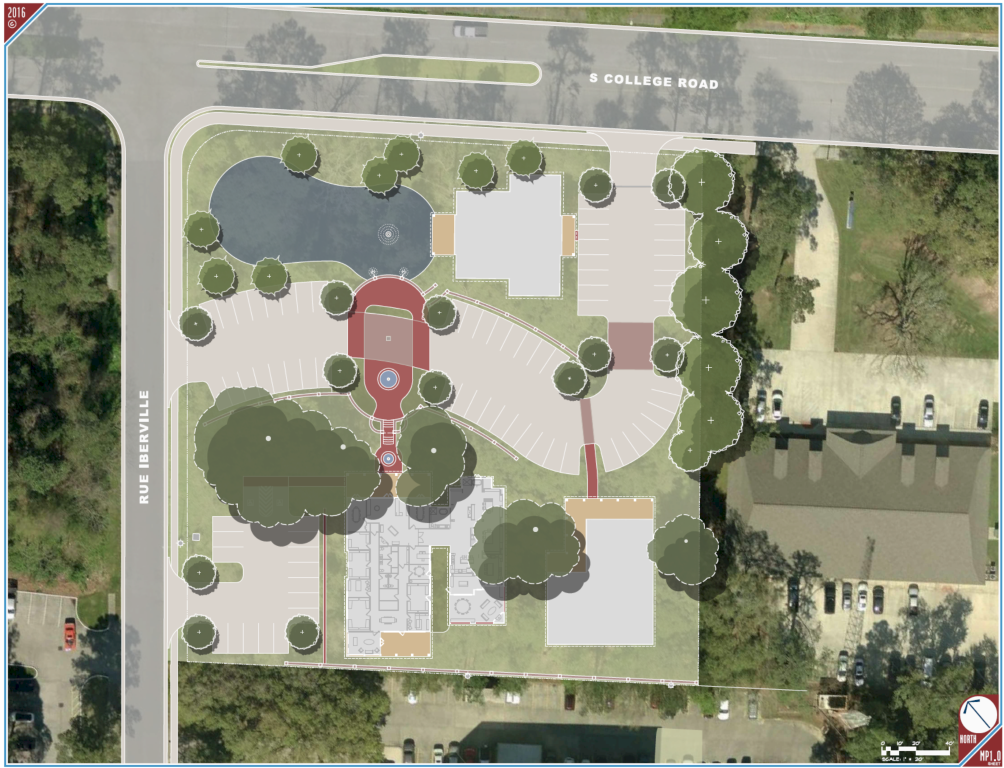The design-build delivery method is on the rise but unfamiliar to many. Clients often ask us how this works, and in some cases, they do not understand that we provide architectural design in-house. We are a truly integrated firm in that we have architecture and construction professionals in the same office. I want to take a moment to discuss the design process and how we communicate design within the design-build setting.
Here we will specifically look at our architectural process and how we communicate in-house and with our clients. There are three steps to our process, Conceptual Design, Schematic Design, and Construction Documents. Each of these steps is executed based on feedback provided by the Owner, Architect, and Estimating. The illustrations provided in this blog are actual images from the design process of Lofton Staffing Services, a design-build project completed by Manuel Commercial.
Step 1 – Conceptual Design:
The intent is to get the basic needs and wants from the client at the initial kickoff meeting. We assess what is possible through basic code review, site evaluation, and programming. Basic code review provides us with zoning information that controls the amount of parking and buildable area through setbacks, square footage restrictions, building height restrictions, and occupancy and construction types. Clients typically come to us after purchasing land or when they are looking to buy land. If the client comes to us before buying land, we can help identify the lot size necessary for their desired project.
Once these basic codes are understood, we perform site evaluations and look for any restrictive covenants that control the types of materials allowed on the building or site. The plat of the property provides us with lot dimensions, flood zone, easement, and existing utility locations. This information informs the programming of the building and requires input from the client regarding spaces, square foot requirements, and adjacencies for access, visibility, and privacy. While reviewing the programming needs, we look at any precedent designs or images provided by the client that show the desired aesthetics and functions of the building.
We create a set of deliverable drawings from these processes that consist of a site plan, floor plan, and elevations. Depending on the project, these drawings can be developed through hand sketches or developed in BIM (Building Information Modeling) software. These drawings are informed by the estimation process and receive a high-level cost estimate. Conceptual estimates are generally based on historical data. If adequate historical data doesn’t exist we then involve reliable and trusted subcontractors and suppliers to assist us in providing the client with a conceptual cost for their desired project. Once the owner receives the conceptual estimate and drawings, there is a review and input phase to discuss any changes required to meet budget or design needs. There is constant communication with the client throughout the conceptual design process and often high confidence in the direction of the project even before the deliverables are presented to them.



Step 2 – Schematic Design:
Building upon the previous decisions made in conceptual design, additional information is added to the BIM drawings. The programming and code review informs decisions early in this process. As the building takes shape, we begin to understand the conditions of the building and site, allowing us to conduct further code review to ensure we are meeting code requirements and life safety needs for the occupants. With continued communication with the client, specific interior and exterior materials are selected and documented. There is a symbiotic relationship with our decisions related to cost and the design progression at the schematic level. The client has a much greater understanding of the value they are receiving for their money, and they can see it in 3D. Once there is agreement from the entire team that we have achieved a balance between cost and design needs, we provide a more detailed schematic estimate.
Schematic design sets the framework for the project and fills in the necessary gaps to begin the details of the building. Our schematic phase is more thorough in a design-build setting because we are very collaborative early in the process and ask questions faster than the traditional design – bid – build method. For this reason, we skip the design development phase used in the traditional method and go directly into construction documents.



Step 3 – Construction Documents:
The construction documents are designed for the right information to get to the right people. We create a detailed set of drawings using the data previously gathered in conceptual and schematic Design. From these documents, we apply for and obtain permit from the authority having jurisdiction that allows us to begin construction. The permit set and for construction set encompass life safety code information, architectural detailing, structural, mechanical, electrical, and plumbing systems. The permit set is reviewed by local code officials to be sure that the building is safe and occupiable. The for construction set is used by our subs and vendors has the same information as the permit set, but it is the working set of drawings that has additional details and revisions that the permit set does not. Design-build allows us to be more adaptive in the field during construction with our in-house expertise. Change orders, additional fees, and schedule issues that often come with design changes at this phase of the traditional method are significantly decreased. Because our engineers, subs, and vendors have been on board from the beginning of conceptual design, the final estimate is accurate, and the risk of change orders is reduced.
In the design-build process, client involvement is encouraged and allows for open and frequent communication. Throughout the project, the budget and design become an agreement that is understood and executed from beginning to end. In design-build, the idea of receiving the best value for your money is inherent throughout the process.










